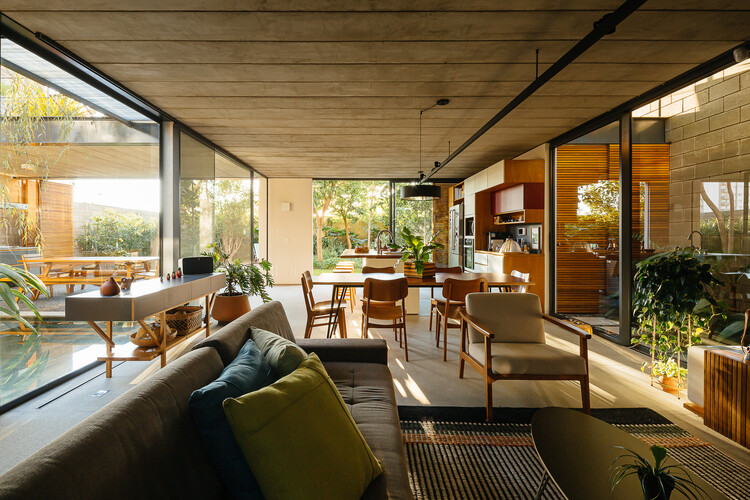
-
Architects: CHX Arquitetos
- Area: 295 m²
- Year: 2018
-
Photographs:Pedro Kok
-
Manufacturers: Alex Alves Gabriel, Art Final, CHX Arquitetos, Casa dos Portões, Deca, Jmar, Marcenaria Santana Dourado, Metalgrade, Proveraço, Scala Técnica, Serginho Carpintaria São Carlos, Tramontina

Text description provided by the architects. Located on an urban lot within a consolidated neighborhood in the central region of the city of São Carlos, in the interior of the State of São Paulo, the project for this residence opts for a volumetric configuration facing the interior of the lot, with the intention of guaranteeing maximum privacy to the residents. The landscaping was designed at the same time and plays a fundamental role in shaping spaces, composing backgrounds and controlling temperature and solar incidence.




The lateral structural gables associated with the orthogonal mesh of steel beams and also the choice for an occupation with front-to-bottom orientation result in an atypical implementation of fills and voids. The spaces are connected to the garden areas, ensuring natural lighting and ventilation, as well as the possibility of expansion, making the internal - external boundary subtle.


On the ground floor, the distribution of common use spaces and their interrelationships are organized by the positioning of their openings and controlled by elements with visual permeability, whether built or vegetated. The garage and office are independent from the rest of the residence and are on the edge of the front façade, maintaining direct visual contact with the street through a metal clapboard.

A single generous room integrates the entire common area, including the leisure area, and opens onto the tree-lined back garden. On the upper floor, where the suites and intimate areas are located, the same logic of visual filtering and expansion of environments is maintained, in this case for private balconies or garden slabs for common use.






The choice of construction elements reinforces the intention to maintain a visual connection throughout the project, whether between the internal environments and its gardens, between the floors and even between the residence and the street. The concrete cast element (developed by the office with support from partners), for example, characterizes the self-supporting frontal plane that brings sobriety and lightness to the façade. The floor plans of the balconies and external circulations are in metallic grid, keeping the solar incidence on the lower floor.



































